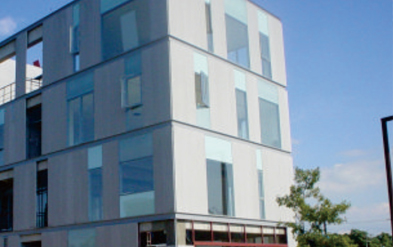It is to be understood that the explosion-proof plate is a fire-resistant explosion-proof material composed of a fiber cement board and a perforated galvanized steel sheet. After the experiment, our explosion-proof wall test results meet many British and international explosion-proof standards. Through continuous research and development, it has been recognized by the market. Through testing, it can be used on barriers, doors and ceilings, and manufacturers can provide a variety of specifications. The explosion-proof wall is light, strong, impact resistant, durable and special fireproof, so that firefighters can avoid fires as much as possible and ensure the safety of life and property in society. The world is in a variety of industries, including power stations, petrochemicals, pharmaceuticals, drilling platforms, warehouses, airports, railways and subway facilities. Almost all buildings with explosion-proof requirements use reinforced concrete structures, and the explosion-proof walls are less than 250mm thick concrete walls. The explosion-proof wall in the steel structure is isolated from the main structure, and the explosion-proof wall is basically made of reinforced concrete.
1. Explosion-proof wall: used in workshops and warehouses with less explosive substances.
Construction requirements: column spacing is not more than 6m, greater than 6m plus structural column; brick wall height is not more than 6m, greater than 6m plus beam; brick wall thickness is not less than 240mm; explosion-proof wall brick marking should not be lower than Mu7.5, mortar marking should not Below M5; the vertical height should not be less than the structural ribs per 0.5m; the ends are tied with the steel truss pre-embedded or the 24th galvanized iron wire. Brick label: According to the compressive and flexural strengths, it is divided into four grades: Mu 7.5, Mu10, Mu15 and Mu20. Mortar marking: According to the cubic compressive strength, it is divided into: M 0.4, M1, M 2.5, M5, M 7.5, M10.

The design of the blast wall shall meet the following requirements:
Precautions for installation of explosion-proof wall:
1. The explosion-proof wall should be made of non-combustible material, which should not be used as a load-bearing wall, and the fire resistance limit is not less than 4h.
2. The explosion-proof wall can be made of reinforcing brick wall. When there are more production personnel in the adjacent room or the equipment is more expensive, it is suitable to use cast-in-place reinforced concrete wall.
3. The thickness of the reinforcing brick wall shall be determined by the structural calculation, but it shall be not less than 240mm, the brick strength shall not be lower than MU7.5, the mortar strength shall not be lower than M5, and the structural matching structure reinforcement: along the height of the wall every 500mm configuration 3Φ6-10 long horizontal steel bars, the two ends of which should be tied or welded with reinforced concrete frame or row frame column. When the length and height of the brick wall are greater than 6m, the reinforced concrete intermediate column and the beam shall be provided, and the reinforcement shall be constructed according to the structure. The concrete strength grade should not be lower than C15, and the end should be connected with the roof beam and the frame and the frame column.






